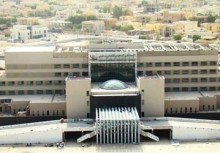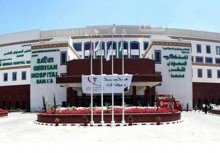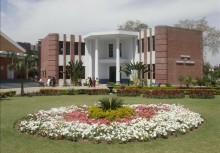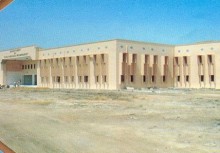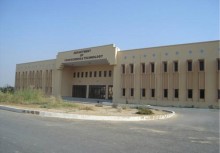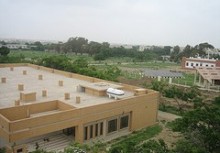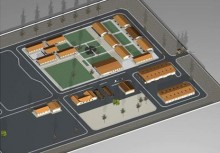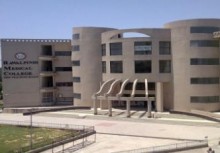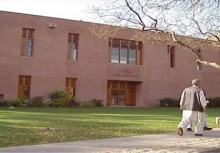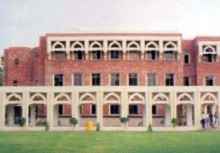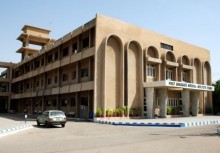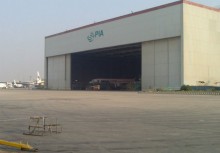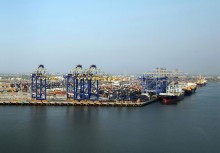 Click To Enlarge
Click To Enlarge
Filter By
By Sector
By Country
By Year
PICIC Office Building
BACK TO PROJECTS
Name of associated firm :
-
Project Location within Country:
Peshawar
Start Date:
1990
Completion Date:
1992
Project Description
The PICIC Office Building is comprised of basement, ground plus one extendable to ground plus three floors with R.C.C. frame structure and first class finishes, including infrastructural facilities such as:
-
Internal Roads
-
Water Supply System
-
Sewage Disposal System
-
Electricity Distribution System
-
Sewage Disposal System
-
Storm Water Drainage System
-
Air conditioning System
Services
Engineering Consultants (EC) carried out planning, designing, contract documents and construction supervision of the office building of PICIC in Peshawar.
Other Projects In This Sector
© 2016 ECIL | All Rights Reserved
