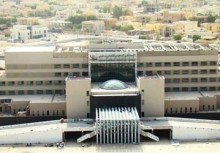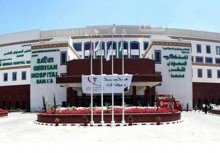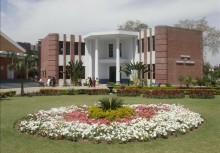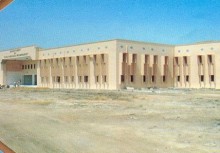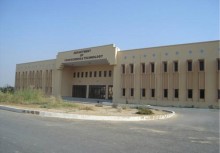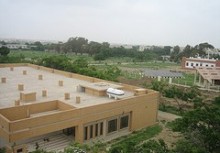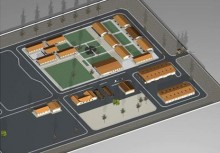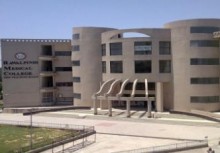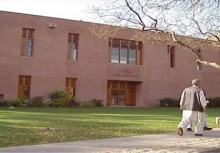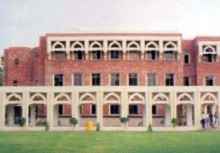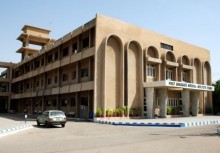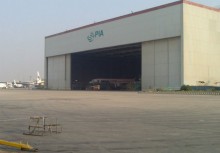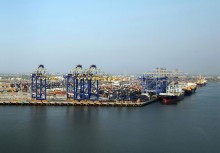 Click To Enlarge
Click To Enlarge
Master Planning 2050 including Supervision and Project Management of Construction Work
BACK TO PROJECTS
Project Description
Topographical Survey, contouring, re-planning, layout, preparation of concept plan / zonal plan / landuse plan, master plan-2050 detailed planning, beautification of compound wall / gates and walkways, face lifting of existing structure, design drawing of roads, Estimates / tender documents, Electric network and internet network. Total area of university was 1350 acres.
Services
-
Detailed Topographic Survey / Contouring, with Report
-
Soil Investigation and Report
-
Zonal / Concept / Landuse Plan
-
Detailed Master Plan of Different Faculties, Departments Staff Colony
-
Beautification of Compound Wall / Gates and Canopies
-
Face Lifting of Existing Buildings
-
Design/Drawings, Estimates/Tendering of Beautification of Compound Wall/Gates and Walkways
-
Design / Drawing Estimates and Tendering of Electrical and Internet Work
-
Design / Drawing / Estimates / Tendering of Roads and Storm Drainage
-
Planning, Design and Construction Supervision of Treatment Plants
