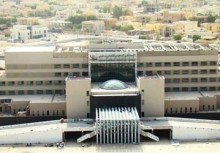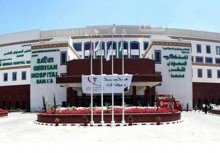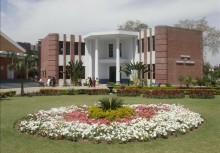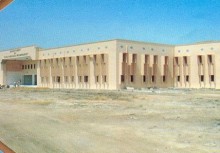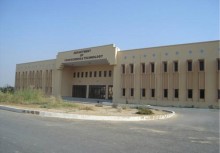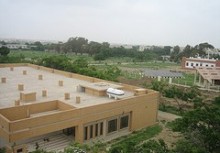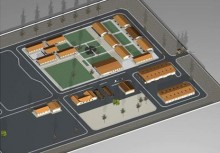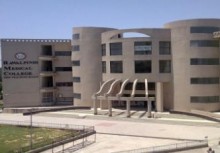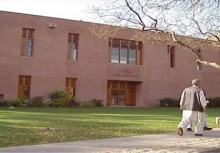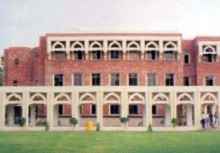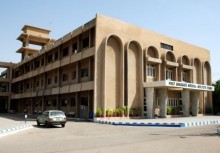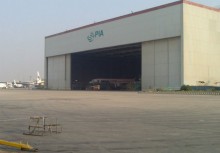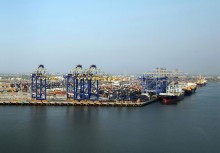
P. N. Central Mess
BACK TO PROJECTS

Project Description
A ground + 1 storey building for the purpose of accommodating naval officers and major receptions/parties/ ceremonies to be held at the base. The structure is a frame structure, centrally air conditioned, consisting of 60 (sixty) No. of rooms with attached bath, 8 No. of suite with kitchenette & sitting area, banquet hall, large reception area, gymnasium, games room, and a large kitchen to cater for the need of officers. The entire site is fenced and landscaped with outside parking area, swimming pool, tennis courts, etc. The total covered area of the building is 103000 sq.ft.
Services
Concept, preliminary & detailed design & tender documents and pre-construction services, Complete architectural services, i.e. planning, designing, detailing of the building, which includes architectural drawings of buildings, opening details, states detail, wardrobe petal, flooring, faux ceiling, wall panelling, study area, finishing schedules and joinery details on CAD.
Structural: Calculation and complete st. drawings, on CAD
Mechanical: Sewer, water supply requirement and detail drawings, on CAD
Electrical: Load calculations and drawings/circuit diagrams, on CAD
Air conditioning: (Central) Complete details and drawings, on CAD
