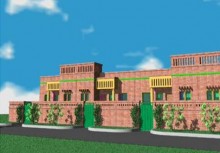
Jinnah Naval Base at Ormara (2500 Acres) Master Planning and Design including design of infrastructure and utility services network
BACK TO PROJECTS

Project Description
The project included:
Land use plan over an area of 7000 acres
Master plan of "Operational Area" 555 acres
Master plan of "Naval Village" i.e. housing colony for naval officers and staff on 600 acres
Planning and designing of individual buildings, namely: P.N. Central Mess, Submarine Sailors Barracks,
Transport pool, Naval Supply Centre, Maritime Head Quarter, Central Fire Brigade, Workshops, Boat pool, Mosque, Sport Complex, Harbour Master Tower, MESS building, Commercial Complex, Hospital, Library, Bahria College, Community Centre and Auditorium
Bungalows and apartments on approximate total area = 35, 00,000 sq.ft
Planning and Design of Roads, Water Supply, Sewerage, Drainage and Waste Water Treatment etc.
Services
The services included detailed survey, planning, architectural and structural design and design of utility facilities and amenities as follows:
-
Detailed Topo Survey & Digital Terrain Modelling
-
Land use Planning
-
Master Planning
-
Detailed Designing of all the 37 categories of buildings, including architectural and structural design and design of all the utility services
-
Detailed Design of Workshops, Housing, School, Medical facility, Complete Civic amenities including architectural planning, structural design and design of utility services
-
Detailed Designing of all major and internal roads, main and internal water supply and sewerage network, treatment plants and storm water drainage network
-
Design of bulk water supply system for bringing water to the sea shore development of the nearby river







